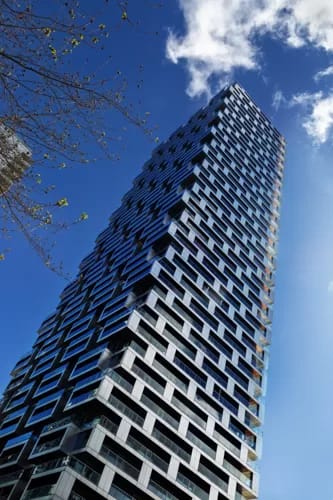Vancouver House
Vancouver House is not your typical high-rise residential tower. Wikipedia lists its architectural style as Neo-futurist / Structural Expressionism; whatever that means. That florid language aside, it really is a stunning and eye-catching building.
My wife and I were planning a vacation to Olympic National Park and decided to also spend some time in Vancouver and Seattle since we were “in the neighborhood”. Knowing my friend, Rick Hulbert, an architect and fellow photographer lived in Vancouver I reached out to him to invite him to meet for lunch and to get some photo op tips. Rick suggested Vancouver House as a good photo op.
I went to Google Street View to scope out the building and thought it was “nice” and worth a visit. The balcony arrangement creates a captivating, repeating pattern. I thought “I can probably do something with this.”
Subsequently, Rick mentioned that the Vancouver House made people anxious because it was so cantilevered. At the time, that comment seemed strange as I certainly didn’t see any significant cantilevering. However, I didn’t say anything but decided I might want to take another look.
On my second look it was an OMG moment. Somehow, on my first look I just happened to get the one “normal” side of the building. What I found on the second look was a total surprise. It was anything but normal and oh boy was it cantilevered. I resolved to make this my first stop for photos.
Twisted And Inverted
Needless to say I got my shots. However, before you go to the photos, the building has an interesting story. Vancouver House is built on a triangular piece of land. It is also next to the on-ramp of the Granville Island Bridge. The limited plot size plus setback requirements from the ramp would seemingly limit the building’s size. However, the architects took advantage of the fact that once the building reached a certain height the ramp setbacks were no longer a factor. Additionally, to maximize the return on investment you want the upper stories to have a larger footprint. This is because the higher you go, the better the view. In turn, the higher the rent!
To accommodate the physical size of the plot, the setback regulations, and the desire to have a larger upper story footprint the architects came up with a innovative design. As the building height increase the footprint of additional stories was increased by cantilevering it out on one corner. Basically the shape of the building transitioned from a triangle on the ground to a rectangle on the top. This gradual transition creates the impression the building is twisted. Additionally, since the upper floors are larger than the lower floors the building seems inverted compared to most of the buildings we are familiar with.
Everything Old Is New Again
When I heard this story, my initial reaction was, “How creative!” After all, it is an ingenious way to solve a problem and to create a beautiful building all at the same time.

However, when researching the building I recalled that I’ve seen this concept used before. And no doubt, you’ve seen it too. It’s actually a very old concept called jettying. It dates back to medieval times where the upper stories would overhang the lower stories. As with Vancouver House, it was done to be able to increase the floor space despite a limited ground level plot limitation. Also like Vancouver House, there may have been an economic driver in building out as you build up. I recall being told that medieval property taxes were based upon the first floor footprint. This created an incentive to having a smaller first floor. I’m unable to find any supporting documentation on this tax theory, so it may be speculation without any basis in fact.
The architects may not have originated the concept of expanding the footprint as you go up. However, I still applaud their creativity. It’s a beautiful way of employing creative design to solve a problem all the while creating a beautiful building.
The Photos
I was fortunate enough to visit Vancouver on a partly cloudy day. The mid-morning light coupled with the clouds provided some wonderful dappled light on the building.
Leave A Comment And Share
What surprises have you had where the photo op turns out to be way better than you imagined it would be? Please leave a comment in the comment box below.







