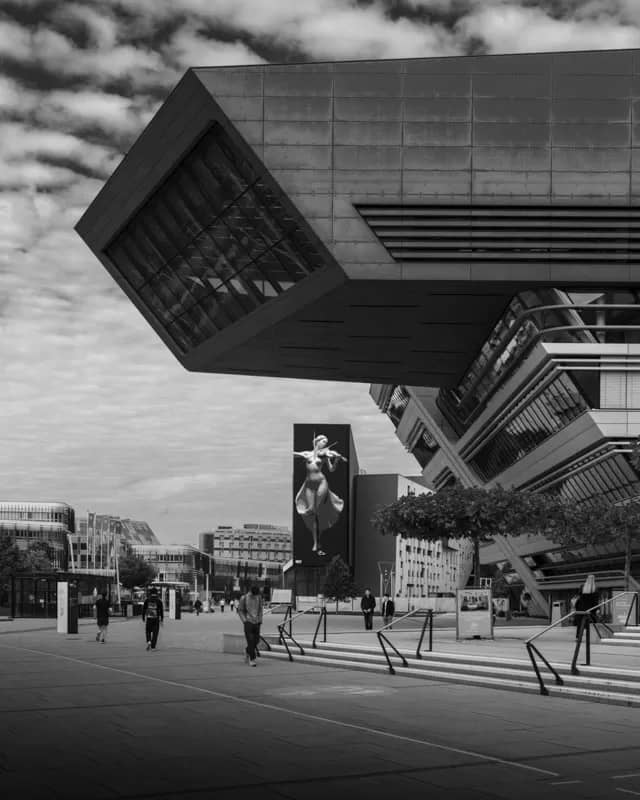The WU Campus

The WU campus is amazing collection of beautiful and unique university buildings. The architecture at WU has won numerous awards. The buildings are designed by architectural firms from Spain, the United Kingdom, Germany, Japan and Austria. As a result, each building is unique and distinct. However, according to the WU website, “the buildings are all based on the same overall technical concept: the building infrastructure is standardized in terms of construction, energy supply, ventilation, and sanitary facilities.”
For my American readers, you are may be wondering which WU I’m referring to. After all, there are a lot of universities in the states whose name start with “W”. And you’re also wondering if it is the WU you’re familiar with. Good ole WU. Well, you’re going to have to expand your horizons. In this case, WU stands for Wirtschaftsuniversität Wien (Vienna University of Economics and Business).
The library which I wrote about in an earlier post is the center of the WU campus, both geographically and in prominence. However, that doesn’t mean the other buildings aren’t worth shooting. The diversity in architects has resulted in a wide array of designs. You could spend a lot of time shooting there. Unfortunately, I only about an hour. So, below are the shots.
The Executive Academy
The Executive Academy is the first building that caught my eye as we approached the campus. It appeared as a grouping of larges dark blocks floating on a sea of grass waving slowly in the breeze. Reflective glass as part of the façade incorporates the sky into the structure. Rectangles in a Mondrian fashion but without the color highlight the façade.
The D4 Building
As you walk into the campus you travel between the D4 building with it great black and white patterns and the colorful D3 and AD buildings. The patterns of the D4 building form a mesmerizing façade that reminded me an abstract jigsaw puzzle.
The end of the building facing the plaza has a beautiful mural of a violinist. This creates a soft, peaceful feeling amidst all the hard, angularity of the architecture.
The D3 and AD Buildings
The D3/AD (Departments 3 and Administration) buildings are a jolt of color that just grabs your eye. It’s characterized by the colored bands of the striped façade, ranging from dark orange to pale yellow. Untreated silver fir planks are mounted horizontally and vertically on the façades of both buildings. These fir strips soften the hard edges of the building and color bands. They also provide protection from heat and are a visual reference to the trees of the neighboring Prater Park.
I love how the colorful pattern of the D3/AD building reflects in the large monitor window of the library.
The D2/SC Buildings
While most of the other buildings on the WU campus emphasize color and shapes to get our attention, the D2/SC (Departments 2 and Student Center) buildings epitomize simplicity in design. Architectural design doesn’t have to be complex to be beautiful. Sometimes simplicity can be just as a beautiful and eye-catching as a complex design. The D2/SC buildings are designed with plain black and white façades. Horizontal and vertical lines create a very abstract feel. Simple. Although it looks simple, the truth is that simplicity and beauty in design is usually not that easy to achieve.
Leave A Comment And Share
How have you handled having lots of targets of opportunity but limited shooting time? Please leave a comment in the comment box below.











